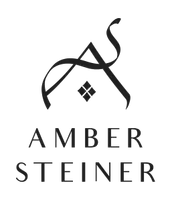$475,000
$484,900
2.0%For more information regarding the value of a property, please contact us for a free consultation.
5 Beds
2 Baths
2,125 SqFt
SOLD DATE : 07/02/2025
Key Details
Sold Price $475,000
Property Type Single Family Home
Sub Type Single Family Residence
Listing Status Sold
Purchase Type For Sale
Square Footage 2,125 sqft
Price per Sqft $223
Subdivision Fox Valley
MLS Listing ID 6713088
Sold Date 07/02/25
Bedrooms 5
Full Baths 1
Three Quarter Bath 1
Year Built 1978
Annual Tax Amount $5,636
Tax Year 2025
Contingent None
Lot Size 1.690 Acres
Acres 1.69
Lot Dimensions irregular
Property Sub-Type Single Family Residence
Property Description
Situated on a little under 2 acres, this beautiful home offers the perfect feel and blend of country and living with easy access to the conveniences of city life. There are 3 bedrooms on the upper level. The primary has large closets and walks through to the full bath. Additionally, there is a recently remodeled (2020) kitchen with stainless steel appliances and a tile backsplash. The adjacent dining space has a slider that walks out to a large (20x16) deck. In the walk lower level, you will find another 2 bedrooms and a 3/4 bath along with a lovely family room. For those of you that enjoy hobbies or need extra space, the property boasts a big, heated workshop (36x20) with 100amp service, in-floor heat and an upper level for storage or a future finished area. The yard space with it's plum, pear, and apple trees gives you endless possibilities whether you're looking to start a garden or simply enjoy the peace and privacy. septic (2020), water heater (2023).
Location
State MN
County Hennepin
Zoning Residential-Single Family
Rooms
Basement Block, Daylight/Lookout Windows, Finished, Walkout
Interior
Heating Forced Air
Cooling Central Air
Fireplaces Number 1
Fireplaces Type Family Room, Gas
Fireplace Yes
Appliance Dishwasher, Dryer, Microwave, Range, Refrigerator, Stainless Steel Appliances, Washer
Exterior
Parking Features Attached Garage, Concrete, Insulated Garage
Garage Spaces 3.0
Roof Type Age Over 8 Years,Asphalt,Pitched
Building
Lot Description Many Trees
Story Split Entry (Bi-Level)
Foundation 1124
Sewer Mound Septic, Private Sewer
Water Private, Well
Level or Stories Split Entry (Bi-Level)
Structure Type Vinyl Siding
New Construction false
Schools
School District Buffalo-Hanover-Montrose
Read Less Info
Want to know what your home might be worth? Contact us for a FREE valuation!

Our team is ready to help you sell your home for the highest possible price ASAP
Find out why customers are choosing LPT Realty to meet their real estate needs
Learn More About LPT Realty






