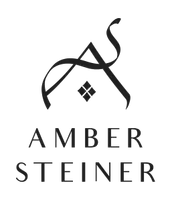$437,500
$449,900
2.8%For more information regarding the value of a property, please contact us for a free consultation.
4 Beds
3 Baths
2,277 SqFt
SOLD DATE : 06/20/2025
Key Details
Sold Price $437,500
Property Type Single Family Home
Sub Type Single Family Residence
Listing Status Sold
Purchase Type For Sale
Square Footage 2,277 sqft
Price per Sqft $192
Subdivision Highland Hills 3Rd Add
MLS Listing ID 6679057
Sold Date 06/20/25
Bedrooms 4
Full Baths 1
Three Quarter Bath 1
Year Built 1987
Annual Tax Amount $5,560
Tax Year 2025
Contingent None
Lot Size 0.260 Acres
Acres 0.26
Lot Dimensions 136x83x136x83
Property Sub-Type Single Family Residence
Property Description
Nestled in the beautiful Highland Hills Neighborhood of Hastings, this gorgeous newly sided 4 bedroom, 2 bathroom home is filled with a ton of natural light. When you walk into the home you will be greeted by vaulted ceilings, breathtaking spacious gourmet kitchen, updated appliances and family dining area. This split level home features french doors leading into a stunning sunroom. Access to the oversized deck fit for entertaining with a gazebo sitting area and fenced in yard with a large shed. The downstairs living space can easily be used as a mother in law suite with a family room fireplace, private tile showered bathroom, and two beautiful board and batten rooms. Upstairs contains another living room, a secondary bedroom, and a large updated primary bathroom with jacuzzi tub and entry to the large and cozy primary bedroom. Along with recently updated carpet. The two car garage is clean and heated. You won't want to miss this one - scheduled your showing soon!
Location
State MN
County Dakota
Zoning Residential-Single Family
Rooms
Basement Egress Window(s), Finished, Full
Dining Room Eat In Kitchen, Informal Dining Room, Kitchen/Dining Room
Interior
Heating Forced Air
Cooling Central Air
Fireplaces Number 1
Fireplaces Type Family Room, Gas
Fireplace Yes
Appliance Cooktop, Dishwasher, Disposal, Dryer, Exhaust Fan, Microwave, Refrigerator, Wall Oven, Washer, Water Softener Owned
Exterior
Parking Features Attached Garage, Garage Door Opener
Garage Spaces 2.0
Fence Chain Link, Full
Pool None
Roof Type Age 8 Years or Less,Asphalt
Building
Lot Description Some Trees
Story Split Entry (Bi-Level)
Foundation 1533
Sewer City Sewer/Connected
Water City Water/Connected
Level or Stories Split Entry (Bi-Level)
Structure Type Vinyl Siding
New Construction false
Schools
School District Hastings
Read Less Info
Want to know what your home might be worth? Contact us for a FREE valuation!

Our team is ready to help you sell your home for the highest possible price ASAP
Find out why customers are choosing LPT Realty to meet their real estate needs
Learn More About LPT Realty






