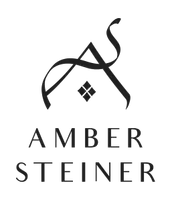$205,000
$199,900
2.6%For more information regarding the value of a property, please contact us for a free consultation.
2 Beds
2 Baths
1,854 SqFt
SOLD DATE : 05/02/2025
Key Details
Sold Price $205,000
Property Type Single Family Home
Sub Type Single Family Residence
Listing Status Sold
Purchase Type For Sale
Square Footage 1,854 sqft
Price per Sqft $110
Subdivision Highland Park Add
MLS Listing ID 6680670
Sold Date 05/02/25
Bedrooms 2
Full Baths 1
Three Quarter Bath 1
Year Built 1981
Annual Tax Amount $2,234
Tax Year 2024
Contingent None
Lot Size 5,227 Sqft
Acres 0.12
Lot Dimensions 40x126
Property Sub-Type Single Family Residence
Property Description
Impressive 1980's rambler in excellent condition with many recent updates including shingles in 2023, newer forced air furnace, central air, steel siding, appliances, bathrooms, fixtures, and more… Plenty of room to add additional bedrooms in the fully finished lower level with two egress windows. You'll love the spacious main level with living room, kitchen, dining room, spare bedroom or office, and huge primary bedroom featuring a gas fireplace and patio doors leading to the deck. The tastefully finished lower level offers a spacious family room with a gas fireplace, recreational room, plus a bar area for entertaining. There is also a large laundry room and separate storage room to accommodate all your storage needs. Plenty of room for two vehicles plus toys in the oversize 2 ½ stall garage. Relax in your private backyard oasis with a privacy fence, new cement patio, and composite deck. This home truly has it all for an excellent price you don't want to miss out!!!
Location
State MN
County Stearns
Zoning Residential-Single Family
Rooms
Basement Egress Window(s), Finished, Storage Space
Dining Room Informal Dining Room
Interior
Heating Forced Air
Cooling Central Air
Fireplaces Number 2
Fireplaces Type Brick, Free Standing, Gas
Fireplace Yes
Appliance Dryer, Microwave, Range, Refrigerator, Washer
Exterior
Parking Features Detached, Concrete, Garage Door Opener
Garage Spaces 2.0
Fence Partial, Privacy, Wood
Roof Type Asphalt,Pitched
Building
Story One
Foundation 984
Sewer City Sewer/Connected
Water City Water/Connected
Level or Stories One
Structure Type Steel Siding
New Construction false
Schools
School District St. Cloud
Read Less Info
Want to know what your home might be worth? Contact us for a FREE valuation!

Our team is ready to help you sell your home for the highest possible price ASAP
Find out why customers are choosing LPT Realty to meet their real estate needs
Learn More About LPT Realty






