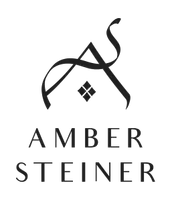$360,000
$370,000
2.7%For more information regarding the value of a property, please contact us for a free consultation.
3 Beds
3 Baths
2,602 SqFt
SOLD DATE : 04/16/2024
Key Details
Sold Price $360,000
Property Type Townhouse
Sub Type Townhouse Side x Side
Listing Status Sold
Purchase Type For Sale
Square Footage 2,602 sqft
Price per Sqft $138
Subdivision Cic 15 Raintree Court T H
MLS Listing ID 6485271
Sold Date 04/16/24
Bedrooms 3
Full Baths 2
Three Quarter Bath 1
HOA Fees $335/mo
Year Built 1996
Annual Tax Amount $3,328
Tax Year 2023
Contingent None
Lot Size 1,742 Sqft
Acres 0.04
Lot Dimensions Irregular
Property Sub-Type Townhouse Side x Side
Property Description
Fabulous Raintree Court townhome. Perfect for the couple looking for single level living but still want
to host large holiday gatherings. High demand end unit with large side-yard. Generously-sized, open floor plan with vaulted ceilings, beautiful views, family room, and 1st floor laundry. Large deck with up-North whistle pine setting. Lower level features 3rd bedroom, family/amusement room, full bath, optional 2nd laundry hookup, Large bonus room with double deep storage closet. Close to Club West walking paths and parks. Major stores and restaurants close by. Complete HVAC system new in 2018. New Kitchen Aid stove and microwave, Bosch dishwasher. You will notice right away that this home has been meticulously maintained and is truly turn-key ready.
Location
State MN
County Anoka
Zoning Residential-Single Family
Rooms
Basement Daylight/Lookout Windows, Drain Tiled, 8 ft+ Pour, Egress Window(s), Partially Finished
Dining Room Eat In Kitchen, Living/Dining Room
Interior
Heating Forced Air
Cooling Central Air
Fireplace No
Appliance Dishwasher, Dryer, Gas Water Heater, Microwave, Range, Refrigerator, Washer, Water Softener Owned
Exterior
Parking Features Attached Garage, Asphalt, Guest Parking, Insulated Garage
Garage Spaces 2.0
Fence Composite, Privacy
Roof Type Age 8 Years or Less
Building
Lot Description Public Transit (w/in 6 blks), Irregular Lot, Many Trees
Story One
Foundation 1402
Sewer City Sewer/Connected
Water City Water/Connected
Level or Stories One
Structure Type Brick/Stone,Metal Siding,Vinyl Siding
New Construction false
Schools
School District Anoka-Hennepin
Others
HOA Fee Include Hazard Insurance,Lawn Care,Maintenance Grounds,Parking,Professional Mgmt,Trash,Snow Removal,Water
Restrictions Pets - Cats Allowed,Pets - Dogs Allowed,Pets - Weight/Height Limit
Read Less Info
Want to know what your home might be worth? Contact us for a FREE valuation!

Our team is ready to help you sell your home for the highest possible price ASAP
Find out why customers are choosing LPT Realty to meet their real estate needs
Learn More About LPT Realty






