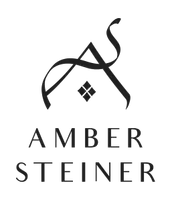$1,625,000
$1,599,000
1.6%For more information regarding the value of a property, please contact us for a free consultation.
4 Beds
4 Baths
4,466 SqFt
SOLD DATE : 07/01/2021
Key Details
Sold Price $1,625,000
Property Type Townhouse
Sub Type Townhouse Side x Side
Listing Status Sold
Purchase Type For Sale
Square Footage 4,466 sqft
Price per Sqft $363
Subdivision Sawmill Run 5Th
MLS Listing ID 5737551
Sold Date 07/01/21
Bedrooms 4
Full Baths 1
Half Baths 1
Three Quarter Bath 2
HOA Fees $520/mo
Year Built 1999
Annual Tax Amount $24,748
Tax Year 2021
Contingent None
Lot Size 7,405 Sqft
Acres 0.17
Lot Dimensions 50X136X58X138
Property Sub-Type Townhouse Side x Side
Property Description
This remarkable home features year round views of the Mississippi River. Open concept floorplan on the main floor. All new flooring, including wide plank walnut flooring on the main level and carpet on the upper and lower levels. Updated kitchen appliances with new countertops. New mechanicals include furnace, A/C, water heater and washer/ dryer. Freshly painted main living area and updated light fixtures throughout. Master suite with a spa-like full bath and walk-in closet. Located along W River Pkwy in the North Loop of Downtown Minneapolis, this private neighborhood offers a true sense of community, privacy, and quiet enjoyment within walking distance of award-winning restaurants, cafes, shopping, parks, river pathways, light rail, sporting events, and more.
Location
State MN
County Hennepin
Zoning Residential-Single Family
Body of Water Mississippi River
Rooms
Basement Finished, Full
Dining Room Breakfast Bar, Eat In Kitchen, Living/Dining Room, Separate/Formal Dining Room
Interior
Heating Forced Air
Cooling Central Air
Fireplaces Number 1
Fireplaces Type Family Room, Gas
Fireplace Yes
Appliance Cooktop, Dishwasher, Dryer, Exhaust Fan, Microwave, Refrigerator, Wall Oven, Washer
Exterior
Parking Features Attached Garage, Asphalt, Garage Door Opener
Garage Spaces 2.0
Waterfront Description River View
View Y/N River
View River
Road Frontage Yes
Building
Lot Description Public Transit (w/in 6 blks), Tree Coverage - Light
Story Two
Foundation 1885
Sewer City Sewer/Connected
Water City Water/Connected
Level or Stories Two
Structure Type Stucco
New Construction false
Schools
School District Minneapolis
Others
HOA Fee Include Maintenance Structure,Cable TV,Hazard Insurance,Maintenance Grounds,Professional Mgmt,Trash,Lawn Care
Restrictions Mandatory Owners Assoc,Pets - Cats Allowed,Pets - Dogs Allowed
Read Less Info
Want to know what your home might be worth? Contact us for a FREE valuation!

Our team is ready to help you sell your home for the highest possible price ASAP
Find out why customers are choosing LPT Realty to meet their real estate needs
Learn More About LPT Realty






