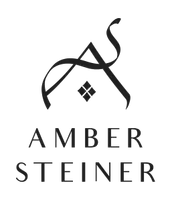2 Beds
2 Baths
1,995 SqFt
2 Beds
2 Baths
1,995 SqFt
Key Details
Property Type Condo
Sub Type High Rise
Listing Status Active
Purchase Type For Sale
Square Footage 1,995 sqft
Price per Sqft $275
Subdivision The Ivy Residences
MLS Listing ID 6724014
Bedrooms 2
Full Baths 1
Three Quarter Bath 1
HOA Fees $1,713/mo
Year Built 2007
Annual Tax Amount $9,406
Tax Year 2025
Contingent None
Lot Dimensions Common
Property Sub-Type High Rise
Property Description
Location
State MN
County Hennepin
Zoning Business/Commercial,Residential-Multi-Family
Rooms
Family Room Exercise Room, Other
Basement None
Dining Room Living/Dining Room
Interior
Heating Baseboard, Forced Air
Cooling Central Air
Fireplace No
Appliance Dishwasher, Disposal, Exhaust Fan, Microwave, Range, Refrigerator
Exterior
Parking Features Garage Door Opener, Heated Garage, Other, Underground, Unassigned
Garage Spaces 1.0
Pool None
Roof Type Age 8 Years or Less
Building
Lot Description Public Transit (w/in 6 blks)
Story One
Foundation 1995
Sewer City Sewer/Connected
Water City Water/Connected
Level or Stories One
Structure Type Brick/Stone,Other
New Construction false
Schools
School District Minneapolis
Others
HOA Fee Include Air Conditioning,Maintenance Structure,Cable TV,Electricity,Hazard Insurance,Heating,Internet,Lawn Care,Other,Maintenance Grounds,Parking,Trash,Security,Shared Amenities,Snow Removal,Valet Parking
Restrictions Mandatory Owners Assoc,Pets - Cats Allowed,Pets - Dogs Allowed,Pets - Weight/Height Limit
Special Listing Condition Real Estate Owned
Find out why customers are choosing LPT Realty to meet their real estate needs
Learn More About LPT Realty






