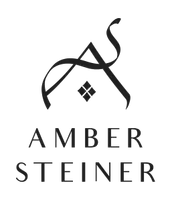1 Bed
1 Bath
860 SqFt
1 Bed
1 Bath
860 SqFt
Key Details
Property Type Condo
Sub Type High Rise
Listing Status Active
Purchase Type For Sale
Square Footage 860 sqft
Price per Sqft $146
Subdivision Condo 0576 Kenwood Isles A Condo
MLS Listing ID 6775664
Bedrooms 1
Three Quarter Bath 1
HOA Fees $805/mo
Year Built 1986
Annual Tax Amount $2,046
Tax Year 2025
Contingent None
Lot Size 2.540 Acres
Acres 2.54
Lot Dimensions Common
Property Sub-Type High Rise
Property Description
This light-filled unit offers a spacious, open-concept layout with a generous kitchen, dining, and living area framed by large northwest-facing bay windows, offering stunning views of downtown Minneapolis and the Lake of the Isles. The primary bedroom is roomy enough to comfortably accommodate a desk, reading chair, and features a massive walk-in closet for ample storage.
The bathroom includes a rare and highly sought-after walk-in shower, and the in-unit washer/dryer adds everyday convenience. A dedicated parking stall is included in the heated underground garage.
Residents enjoy 24/7 front desk staff, an on-site manager, and exceptional resort-style amenities- subsidized meals available for a small fee, Tai Chi classes, library, community kitchen/dining room, two guest suites, multiple community rooms, billiards, woodworking shop, car wash. Don't miss the expansive outdoor patio, serene flower gardens, and personal garden plots. Extensive on-site guest parking. HOA dues cover heat, A/C, water, sewer, internet, and cable. Don't miss this rare opportunity to enjoy active, carefree living in one of Minneapolis's most desirable 55+ communities!
Location
State MN
County Hennepin
Zoning Residential-Single Family
Body of Water Lake of the Isles
Lake Name Minneapolis
Rooms
Family Room Amusement/Party Room, Community Room, Guest Suite, Other
Basement Full, Storage/Locker, Unfinished
Dining Room Kitchen/Dining Room, Living/Dining Room
Interior
Heating Baseboard, Hot Water
Cooling Central Air
Fireplace No
Appliance Dishwasher, Disposal, Double Oven, Dryer, Exhaust Fan, Microwave, Range, Refrigerator, Washer
Exterior
Parking Features Assigned, Concrete, Electric, Floor Drain, Garage Door Opener, Guest Parking, Heated Garage, Parking Garage, Parking Lot, Secured, Storage, Underground
Garage Spaces 1.0
Pool None
Waterfront Description Lake View
Roof Type Flat,Tar/Gravel
Building
Lot Description Public Transit (w/in 6 blks), Many Trees
Story One
Foundation 860
Sewer City Sewer/Connected
Water City Water/Connected
Level or Stories One
Structure Type Brick/Stone
New Construction false
Schools
School District Minneapolis
Others
HOA Fee Include Air Conditioning,Maintenance Structure,Cable TV,Hazard Insurance,Heating,Internet,Lawn Care,Maintenance Grounds,Parking,Professional Mgmt,Trash,Security,Sewer,Shared Amenities,Snow Removal
Restrictions Architecture Committee,Mandatory Owners Assoc,Pets - Cats Allowed,Pets - Number Limit,Rental Restrictions May Apply,Seniors - 55+
Virtual Tour https://homecomingphoto.com/u/8hw
Find out why customers are choosing LPT Realty to meet their real estate needs
Learn More About LPT Realty






