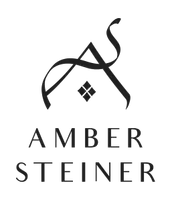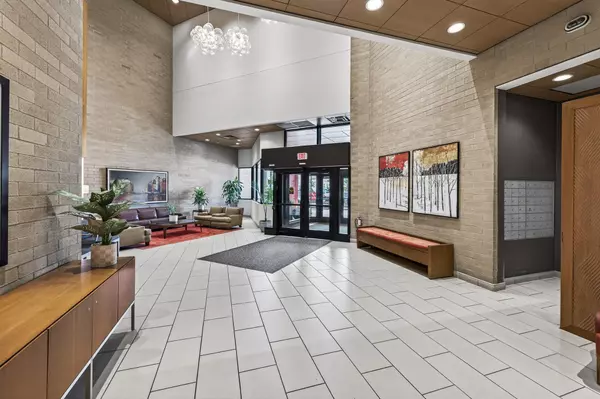2 Beds
2 Baths
1,157 SqFt
2 Beds
2 Baths
1,157 SqFt
Key Details
Property Type Condo
Sub Type High Rise
Listing Status Active
Purchase Type For Sale
Square Footage 1,157 sqft
Price per Sqft $228
Subdivision Condo 0260 The Crossings A Condo
MLS Listing ID 6770859
Bedrooms 2
Full Baths 1
Three Quarter Bath 1
HOA Fees $780/mo
Year Built 1981
Annual Tax Amount $3,254
Tax Year 2025
Contingent None
Lot Size 1.410 Acres
Acres 1.41
Lot Dimensions 165x320x165x322
Property Sub-Type High Rise
Property Description
Location
State MN
County Hennepin
Zoning Residential-Single Family
Rooms
Basement None
Dining Room Informal Dining Room, Kitchen/Dining Room
Interior
Heating Forced Air
Cooling Central Air
Fireplace No
Appliance Dishwasher, Microwave, Range, Refrigerator, Stainless Steel Appliances
Exterior
Parking Features Assigned, Heated Garage, Parking Garage, Shared Garage/Stall, Underground
Garage Spaces 1.0
Pool Below Ground, Heated, Outdoor Pool, Shared
Building
Story One
Foundation 1157
Sewer City Sewer/Connected
Water City Water/Connected
Level or Stories One
Structure Type Brick/Stone
New Construction false
Schools
School District Minneapolis
Others
HOA Fee Include Air Conditioning,Maintenance Structure,Cable TV,Heating,Internet,Other,Maintenance Grounds,Parking,Professional Mgmt,Trash,Security,Sewer,Shared Amenities,Snow Removal
Restrictions Mandatory Owners Assoc
Find out why customers are choosing LPT Realty to meet their real estate needs
Learn More About LPT Realty






