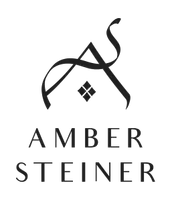2 Beds
2 Baths
1,186 SqFt
2 Beds
2 Baths
1,186 SqFt
Key Details
Property Type Condo
Sub Type Manor/Village
Listing Status Active
Purchase Type For Sale
Square Footage 1,186 sqft
Price per Sqft $181
Subdivision Condo 136 Carriage House Co
MLS Listing ID 6759809
Bedrooms 2
Full Baths 1
Three Quarter Bath 1
HOA Fees $342/mo
Year Built 1984
Annual Tax Amount $3,100
Tax Year 2025
Contingent None
Lot Size 1,306 Sqft
Acres 0.03
Lot Dimensions 1307
Property Sub-Type Manor/Village
Property Description
Location
State MN
County Ramsey
Zoning Residential-Single Family
Rooms
Basement None
Dining Room Breakfast Area, Informal Dining Room
Interior
Heating Forced Air
Cooling Central Air
Fireplace No
Appliance Dishwasher, Disposal, Dryer, Exhaust Fan, Humidifier, Gas Water Heater, Microwave, Range, Refrigerator, Washer, Water Softener Owned
Exterior
Parking Features Attached Garage
Garage Spaces 1.0
Building
Story One
Foundation 1186
Sewer City Sewer/Connected
Water City Water/Connected
Level or Stories One
Structure Type Brick/Stone,Vinyl Siding
New Construction false
Schools
School District White Bear Lake
Others
HOA Fee Include Hazard Insurance,Lawn Care,Maintenance Grounds,Professional Mgmt,Trash,Sewer,Snow Removal
Restrictions Rentals not Permitted,Pets Not Allowed
Find out why customers are choosing LPT Realty to meet their real estate needs
Learn More About LPT Realty






