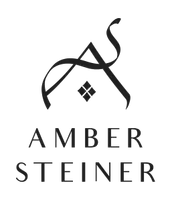5 Beds
5 Baths
6,082 SqFt
5 Beds
5 Baths
6,082 SqFt
Key Details
Property Type Single Family Home
Sub Type Single Family Residence
Listing Status Active
Purchase Type For Sale
Square Footage 6,082 sqft
Price per Sqft $491
Subdivision Westridge Lake Estates 3Rd Add
MLS Listing ID 6758752
Bedrooms 5
Full Baths 2
Half Baths 1
Three Quarter Bath 2
HOA Fees $59/mo
Year Built 2020
Annual Tax Amount $33,794
Tax Year 2025
Contingent None
Lot Size 1.280 Acres
Acres 1.28
Lot Dimensions 310x294
Property Sub-Type Single Family Residence
Property Description
Location
State MN
County Scott
Zoning Residential-Single Family
Body of Water O'Dowd
Rooms
Basement Daylight/Lookout Windows, Drain Tiled, Egress Window(s), Finished, Full, Concrete, Sump Pump
Dining Room Eat In Kitchen, Informal Dining Room, Kitchen/Dining Room
Interior
Heating Boiler, Forced Air, Fireplace(s), Radiant Floor, Radiant
Cooling Central Air
Fireplaces Number 1
Fireplaces Type Gas, Living Room
Fireplace Yes
Appliance Air-To-Air Exchanger, Dishwasher, Disposal, Dryer, Exhaust Fan, Freezer, Humidifier, Water Filtration System, Water Osmosis System, Microwave, Range, Refrigerator, Tankless Water Heater, Wall Oven, Washer, Water Softener Owned
Exterior
Parking Features Attached Garage, Concrete, Garage Door Opener, Heated Garage, Insulated Garage
Garage Spaces 3.0
Fence None
Pool None
Waterfront Description Lake Front
View Bay, East, Lake, Panoramic, South
Roof Type Age 8 Years or Less,Flat,Rubber
Road Frontage No
Building
Lot Description Island/Peninsula, Many Trees, Underground Utilities
Story Two
Foundation 2197
Sewer Mound Septic, Private Sewer
Water Shared System, Well
Level or Stories Two
Structure Type Aluminum Siding,Brick/Stone,Fiber Cement
New Construction false
Schools
School District Shakopee
Others
HOA Fee Include Other
Virtual Tour https://tours.spacecrafting.com/n-jfgjws
Find out why customers are choosing LPT Realty to meet their real estate needs
Learn More About LPT Realty






