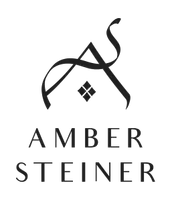5 Beds
5 Baths
4,253 SqFt
5 Beds
5 Baths
4,253 SqFt
Key Details
Property Type Single Family Home
Sub Type Single Family Residence
Listing Status Active
Purchase Type For Sale
Square Footage 4,253 sqft
Price per Sqft $179
Subdivision Pine Ridge Estates 5Th Sub
MLS Listing ID 6730002
Bedrooms 5
Full Baths 2
Half Baths 1
Three Quarter Bath 2
Year Built 2005
Annual Tax Amount $10,004
Tax Year 2025
Contingent None
Lot Size 0.530 Acres
Acres 0.53
Lot Dimensions 87 x 183 x 168 x 219
Property Sub-Type Single Family Residence
Property Description
Experience refined living in this impressive two-story home featuring a stately exterior with a three-car garage, inviting covered front porch, and beautifully landscaped yard. Step inside to discover a sunlit great room with soaring ceilings and an elegant fireplace, surrounded by dramatic windows that frame scenic views and flood the space with natural light. The gourmet kitchen is equipped with quality wood cabinetry, striking granite countertops, stainless steel appliances, a center island, and thoughtful finishes, perfect for both daily living and entertaining. Unwind in the expansive primary suite, highlighted by plush carpeting, a vaulted ceiling, and a spa-inspired ensuite bath with a large soaking tub and separate shower for ultimate relaxation. Every detail of this home balances comfort and style, offering flexible spaces for gathering, working, or unwinding. Enjoy a private backyard retreat, ideal for recreation and outdoor enjoyment. This well-maintained property is move-in ready and perfectly blends elegance with practical amenities.
Features
This home boasts a welcoming entry and a new cement driveway, complementing an attractive exterior.
Interior Features
Maple hardwood floors and granite countertops add timeless elegance to the kitchen and living areas.
Newer stainless steel appliances make meal preparation a breeze.
Main floor includes a bedroom—ideal for guests or flexible living arrangements.
The huge primary suite provides a luxurious retreat with ample space and privacy.
Lower level is finished with newer luxury vinyl plank (LVP) flooring, a wet bar for entertaining, a dedicated workout room, and a large finished storage room.
Enjoy comfort all year with newer mechanicals and UV film on west-facing windows for added energy efficiency.
Outdoor Living
Relax or entertain on the large deck and covered patio overlooking a huge lot with a private wooded backyard.
Low-maintenance living is ensured with an in-ground sprinkler system.
Walkout lower level seamlessly connects the indoor and outdoor spaces.
Additional Upgrades
Home is pre-inspected for peace of mind.
Newer roof and leaf guard on gutters provide lasting durability and protection.
Experience the perfect blend of quality, space, thoughtful amenities, and a coveted location near a neighborhood park—all in a move-in ready, beautifully maintained property.
Location
State MN
County Olmsted
Zoning Residential-Single Family
Rooms
Basement Daylight/Lookout Windows, Drain Tiled, Finished, Full, Concrete, Storage Space, Sump Basket, Walkout
Dining Room Breakfast Bar, Eat In Kitchen, Informal Dining Room, Kitchen/Dining Room, Separate/Formal Dining Room
Interior
Heating Forced Air
Cooling Central Air, Zoned
Fireplaces Number 1
Fireplaces Type Family Room, Gas
Fireplace Yes
Appliance Dishwasher, Disposal, Dryer, Humidifier, Gas Water Heater, Microwave, Range, Refrigerator, Stainless Steel Appliances, Water Softener Owned, Wine Cooler
Exterior
Parking Features Attached Garage, Concrete, Electric, Floor Drain, Finished Garage, Garage Door Opener, Insulated Garage, Storage
Garage Spaces 3.0
Fence None
Pool None
Roof Type Age 8 Years or Less,Composition
Building
Lot Description Public Transit (w/in 6 blks), Irregular Lot, Many Trees, Underground Utilities
Story Two
Foundation 1631
Sewer City Sewer/Connected
Water City Water/Connected
Level or Stories Two
Structure Type Brick/Stone,Steel Siding
New Construction false
Schools
Elementary Schools Bamber Valley
Middle Schools Willow Creek
High Schools Mayo
School District Rochester
Others
Virtual Tour https://hommati.tours/tour/2419362?play=no&mls=yes
Find out why customers are choosing LPT Realty to meet their real estate needs
Learn More About LPT Realty






