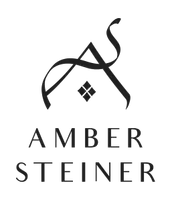2 Beds
2 Baths
1,574 SqFt
2 Beds
2 Baths
1,574 SqFt
OPEN HOUSE
Sun Jun 29, 1:00pm - 3:00pm
Key Details
Property Type Townhouse
Sub Type Townhouse Side x Side
Listing Status Active
Purchase Type For Sale
Square Footage 1,574 sqft
Price per Sqft $158
Subdivision Cic 99 Durham Green
MLS Listing ID 6671457
Bedrooms 2
Full Baths 1
Half Baths 1
HOA Fees $355/mo
Year Built 2003
Annual Tax Amount $2,359
Tax Year 2025
Contingent None
Lot Size 871 Sqft
Acres 0.02
Lot Dimensions common
Property Sub-Type Townhouse Side x Side
Property Description
This home offers a long list of recent updates that make it truly move-in ready. A new furnace and A/C were installed in 2023, ensuring year-round comfort and efficiency. The washer and dryer were replaced in 2024, and a new dishwasher and microwave were added in 2025. The home also features brand new carpeting as of June 2025 and fresh paint throughout.
The main level offers a highly functional and open layout with a spacious living room that includes a gas-burning fireplace and built-ins to accommodate your TV and entertainment system. The dining area and kitchen provide an ideal setting for both everyday living and entertaining.
Upstairs, you'll find two generously sized bedrooms, a versatile loft perfect for a home office or additional living space, and a convenient upper-level laundry. The primary bedroom features a large walk-in closet and a walk-through to the bathroom.
Perfectly situated just minutes from shopping, dining, parks, and scenic trails, this home is ideal for those with an active lifestyle. With access to top-tier amenities, recent updates throughout, and a prime location in a vibrant community, this home offers the best of low-maintenance living, comfort, and everyday convenience. We can't wait to have you through!
Location
State MN
County Anoka
Zoning Residential-Single Family
Rooms
Basement None
Dining Room Breakfast Bar, Informal Dining Room
Interior
Heating Forced Air, Fireplace(s)
Cooling Central Air
Fireplaces Number 1
Fireplaces Type Gas, Living Room
Fireplace Yes
Appliance Dishwasher, Disposal, Gas Water Heater, Microwave, Range, Refrigerator, Washer
Exterior
Parking Features Attached Garage, Asphalt, Garage Door Opener, Storage
Garage Spaces 2.0
Pool Below Ground, Outdoor Pool, Shared
Roof Type Asphalt
Building
Lot Description Some Trees
Story Two
Foundation 660
Sewer City Sewer/Connected
Water City Water/Connected
Level or Stories Two
Structure Type Vinyl Siding
New Construction false
Schools
School District Anoka-Hennepin
Others
HOA Fee Include Hazard Insurance,Lawn Care,Maintenance Grounds,Professional Mgmt,Recreation Facility,Trash,Sewer,Shared Amenities,Snow Removal
Restrictions Pets - Cats Allowed,Pets - Dogs Allowed,Pets - Number Limit,Rental Restrictions May Apply
Find out why customers are choosing LPT Realty to meet their real estate needs
Learn More About LPT Realty






