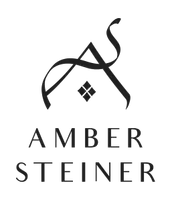3 Beds
4 Baths
2,448 SqFt
3 Beds
4 Baths
2,448 SqFt
Key Details
Property Type Single Family Home
Sub Type Single Family Residence
Listing Status Active
Purchase Type For Sale
Square Footage 2,448 sqft
Price per Sqft $196
Subdivision Sweet Grass Meadows 2Nd Add
MLS Listing ID 6738819
Bedrooms 3
Full Baths 3
Half Baths 1
Year Built 2000
Annual Tax Amount $4,685
Tax Year 2024
Contingent None
Lot Size 0.700 Acres
Acres 0.7
Lot Dimensions 52X158X133X146X204
Property Sub-Type Single Family Residence
Property Description
Location
State MN
County Washington
Zoning Residential-Single Family
Rooms
Basement Full, Walkout
Dining Room Informal Dining Room, Kitchen/Dining Room
Interior
Heating Forced Air, Radiant Floor
Cooling Central Air
Fireplaces Number 1
Fireplaces Type Gas
Fireplace Yes
Appliance Dishwasher, Dryer, Freezer, Gas Water Heater, Range, Refrigerator, Stainless Steel Appliances, Washer, Water Softener Owned
Exterior
Parking Features Attached Garage, Asphalt
Garage Spaces 3.0
Fence None
Waterfront Description Pond
Roof Type Age Over 8 Years,Architectural Shingle,Asphalt
Building
Lot Description Many Trees
Story Two
Foundation 816
Sewer City Sewer/Connected
Water City Water/Connected
Level or Stories Two
Structure Type Brick/Stone,Vinyl Siding,Wood Siding
New Construction false
Schools
School District White Bear Lake
Find out why customers are choosing LPT Realty to meet their real estate needs
Learn More About LPT Realty






