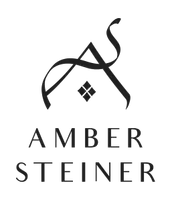3 Beds
4 Baths
1,841 SqFt
3 Beds
4 Baths
1,841 SqFt
Key Details
Property Type Townhouse
Sub Type Townhouse Side x Side
Listing Status Active
Purchase Type For Sale
Square Footage 1,841 sqft
Price per Sqft $162
Subdivision Condo 0516 Village Greens Condo
MLS Listing ID 6728240
Bedrooms 3
Full Baths 1
Half Baths 1
Three Quarter Bath 2
HOA Fees $448/mo
Year Built 1985
Annual Tax Amount $3,525
Tax Year 2025
Contingent None
Lot Size 0.680 Acres
Acres 0.68
Lot Dimensions Common
Property Sub-Type Townhouse Side x Side
Property Description
The main level features a bright and airy floor plan that includes a cozy breakfast nook, well-appointed kitchen, mudroom with laundry, formal dining area, and an inviting living room with vaulted ceilings and access to a large sun-drenched deck—perfect for relaxing or entertaining with golf course views.
Upstairs, the primary suite includes an en-suite bath and generous walk-in closet. A guest bedroom with a walk-through 3/4 bath and an open loft area overlooking the living room--great for an office, library space, yoga or art studio.
The finished lower level offers even more living space with a comfortable family room featuring a gas fireplace that walks out to a covered deck. A 3rd bedroom, full bath, and ample storage complete this level.
Enjoy a low-maintenance lifestyle with the benefits of peaceful, scenic surroundings in one of Eden Prairie's most desirable communities.
Location
State MN
County Hennepin
Zoning Residential-Single Family
Rooms
Basement Finished
Interior
Heating Forced Air
Cooling Central Air
Fireplaces Number 1
Fireplace Yes
Exterior
Parking Features Attached Garage, Detached, Asphalt, Garage Door Opener, Guest Parking
Garage Spaces 2.0
Roof Type Age Over 8 Years
Building
Lot Description On Golf Course
Story More Than 2 Stories
Foundation 819
Sewer City Sewer/Connected
Water City Water/Connected
Level or Stories More Than 2 Stories
Structure Type Brick/Stone,Metal Siding,Vinyl Siding
New Construction false
Schools
School District Eden Prairie
Others
HOA Fee Include Maintenance Structure,Cable TV
Restrictions Pets - Cats Allowed,Pets - Dogs Allowed,Pets - Weight/Height Limit
Virtual Tour https://media.wonoverimages.com/sites/rxrovev/unbranded
Find out why customers are choosing LPT Realty to meet their real estate needs
Learn More About LPT Realty






