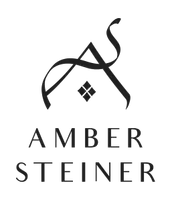2 Beds
2 Baths
1,216 SqFt
2 Beds
2 Baths
1,216 SqFt
Key Details
Property Type Single Family Home
Sub Type Single Family Residence
Listing Status Active
Purchase Type For Sale
Square Footage 1,216 sqft
Price per Sqft $402
Subdivision Riverwalk
MLS Listing ID 6713351
Bedrooms 2
Full Baths 1
Three Quarter Bath 1
HOA Fees $49/mo
Year Built 2025
Tax Year 2025
Contingent None
Lot Size 0.280 Acres
Acres 0.28
Lot Dimensions 123x150x105x66
Property Sub-Type Single Family Residence
Property Description
This development in Dayton is just minutes from the Mississippi River. Residents can enjoy scenic parks, trails, and easy access to nature. Riverwalk also has a new pool and clubhouse for residents to enjoy. This Fraser plan combines comfort, convenience, and community all in one package. See New Home Consultant for more information! ***Prices, square footage, and availability are subject to change without notice. Photos and/or illustrations may not depict actual home plan configuration. Features, materials and finishes shown may contain options that are not included in price.***
Location
State MN
County Hennepin
Community Riverwalk
Zoning Residential-Single Family
Rooms
Basement Drain Tiled, Egress Window(s), Full, Concrete, Storage Space, Sump Pump, Unfinished
Interior
Heating Forced Air
Cooling Central Air
Fireplace No
Appliance Air-To-Air Exchanger, Dishwasher, Disposal, Microwave, Range, Stainless Steel Appliances, Tankless Water Heater
Exterior
Parking Features Attached Garage, Garage Door Opener
Garage Spaces 3.0
Pool Below Ground, Outdoor Pool, Shared
Roof Type Age 8 Years or Less,Asphalt,Pitched
Building
Lot Description Sod Included in Price
Story One
Foundation 1216
Sewer City Sewer/Connected
Water City Water/Connected
Level or Stories One
Structure Type Brick/Stone,Engineered Wood,Vinyl Siding
New Construction true
Schools
School District Anoka-Hennepin
Others
HOA Fee Include Professional Mgmt,Recreation Facility,Shared Amenities
Find out why customers are choosing LPT Realty to meet their real estate needs
Learn More About LPT Realty





