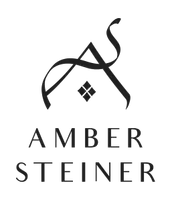4 Beds
2 Baths
2,235 SqFt
4 Beds
2 Baths
2,235 SqFt
OPEN HOUSE
Sat May 03, 10:00am - 11:30am
Key Details
Property Type Single Family Home
Sub Type Single Family Residence
Listing Status Active
Purchase Type For Sale
Square Footage 2,235 sqft
Price per Sqft $152
Subdivision Caitlyns Add 3
MLS Listing ID 6711779
Bedrooms 4
Full Baths 1
Three Quarter Bath 1
Year Built 2000
Annual Tax Amount $3,568
Tax Year 2024
Contingent None
Lot Size 0.310 Acres
Acres 0.31
Lot Dimensions 206x196x27x25x92
Property Sub-Type Single Family Residence
Property Description
Inside, enjoy fresh interior paint and brand new carpet throughout. The kitchen shines with granite countertops, a center island, a walk-in pantry, and like new appliances. Vaulted ceilings create an open, airy feel that carries through the main living areas.
Upstairs, the full bathroom features tiled walls for a clean, modern finish, and the primary bedroom includes a spacious walk-in closet. The walk-out lower level offers a cozy gas fireplace and flexible living space. A brand-new washer and dryer add extra convenience.
Step outside to a deck (that has new deck boards and railing) overlooking the backyard, plus a storage shed for tools or toys. Move-in ready and thoughtfully updated—this home checks all the boxes.
Location
State MN
County Stearns
Zoning Residential-Single Family
Rooms
Basement Daylight/Lookout Windows, Finished, Full
Interior
Heating Forced Air
Cooling Central Air
Fireplaces Number 1
Fireplaces Type Family Room, Gas
Fireplace Yes
Appliance Air-To-Air Exchanger, Dishwasher, Dryer, Microwave, Range, Refrigerator
Exterior
Parking Features Attached Garage
Garage Spaces 3.0
Building
Story Split Entry (Bi-Level)
Foundation 1192
Sewer City Sewer/Connected
Water City Water/Connected
Level or Stories Split Entry (Bi-Level)
Structure Type Brick/Stone,Metal Siding
New Construction false
Schools
School District Rocori
Find out why customers are choosing LPT Realty to meet their real estate needs
Learn More About LPT Realty






