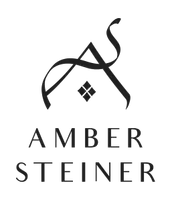GET MORE INFORMATION
$ 560,000
$ 549,900 1.8%
4 Beds
4 Baths
2,622 SqFt
$ 560,000
$ 549,900 1.8%
4 Beds
4 Baths
2,622 SqFt
Key Details
Sold Price $560,000
Property Type Single Family Home
Sub Type Single Family Residence
Listing Status Sold
Purchase Type For Sale
Square Footage 2,622 sqft
Price per Sqft $213
Subdivision Holms 1St Add
MLS Listing ID 6677958
Sold Date 05/01/25
Bedrooms 4
Full Baths 1
Half Baths 1
Three Quarter Bath 2
Year Built 2004
Annual Tax Amount $5,798
Tax Year 2025
Contingent None
Lot Size 0.400 Acres
Acres 0.4
Lot Dimensions Irregular
Property Sub-Type Single Family Residence
Property Description
Location
State MN
County Dakota
Zoning Residential-Single Family
Rooms
Basement Drain Tiled, Egress Window(s), Finished, Full, Sump Basket, Walkout
Dining Room Kitchen/Dining Room
Interior
Heating Forced Air, Radiant
Cooling Central Air
Fireplaces Number 1
Fireplaces Type Two Sided, Living Room
Fireplace Yes
Appliance Air-To-Air Exchanger, Cooktop, Dishwasher, Dryer, Microwave, Refrigerator, Wall Oven, Washer
Exterior
Parking Features Attached Garage, Asphalt, Heated Garage, Insulated Garage
Garage Spaces 3.0
Fence Invisible, Partial
Pool None
Roof Type Age 8 Years or Less,Asphalt,Pitched
Building
Lot Description Many Trees
Story Two
Foundation 1434
Sewer City Sewer/Connected
Water City Water/Connected
Level or Stories Two
Structure Type Fiber Cement
New Construction false
Schools
School District Rosemount-Apple Valley-Eagan
Find out why customers are choosing LPT Realty to meet their real estate needs
Learn More About LPT Realty






