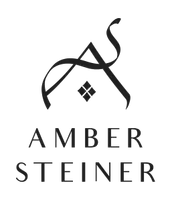1 Bed
1 Bath
902 SqFt
1 Bed
1 Bath
902 SqFt
Key Details
Property Type Condo
Sub Type Low Rise
Listing Status Active
Purchase Type For Sale
Square Footage 902 sqft
Price per Sqft $221
Subdivision Cic 1601 The Phoenix On 3Rd Condo
MLS Listing ID 6634985
Bedrooms 1
Full Baths 1
HOA Fees $528/mo
Year Built 2006
Annual Tax Amount $2,754
Tax Year 2024
Contingent None
Lot Size 6,534 Sqft
Acres 0.15
Lot Dimensions 50x128
Property Sub-Type Low Rise
Property Description
A private storage room dedicated to this unit is located on the lower level, along with a shared exercise room available to all five units.
Built in 2006, this small, well-maintained building offers efficient windows and insulation, modern utilities, quiet floors, and an open, flowing floor plan. A new furnace and air conditioning system were installed in 2022.
Location
State MN
County Hennepin
Zoning Residential-Single Family
Rooms
Family Room Exercise Room
Basement Concrete, Partially Finished, Storage/Locker
Dining Room Eat In Kitchen, Kitchen/Dining Room, Living/Dining Room
Interior
Heating Forced Air
Cooling Central Air
Fireplace No
Appliance Dishwasher, Dryer, Exhaust Fan, Microwave, Range, Refrigerator, Washer
Exterior
Parking Features Assigned, Detached, Asphalt
Garage Spaces 1.0
Pool None
Roof Type Asphalt
Building
Lot Description Public Transit (w/in 6 blks)
Story One
Foundation 902
Sewer City Sewer/Connected
Water City Water/Connected
Level or Stories One
Structure Type Fiber Cement
New Construction false
Schools
School District Minneapolis
Others
HOA Fee Include Maintenance Structure,Hazard Insurance,Internet,Lawn Care,Maintenance Grounds,Parking,Professional Mgmt,Trash,Security,Sewer,Shared Amenities,Snow Removal
Restrictions Mandatory Owners Assoc,Pets - Cats Allowed,Pets - Dogs Allowed,Pets - Number Limit,Rental Restrictions May Apply
Find out why customers are choosing LPT Realty to meet their real estate needs
Learn More About LPT Realty






