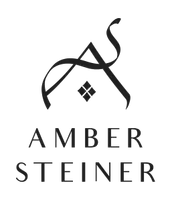4 Beds
4 Baths
3,372 SqFt
4 Beds
4 Baths
3,372 SqFt
Key Details
Property Type Single Family Home
Sub Type Single Family Residence
Listing Status Pending
Purchase Type For Sale
Square Footage 3,372 sqft
Price per Sqft $201
Subdivision Eastbrooke 3Rd Add
MLS Listing ID 6652442
Bedrooms 4
Full Baths 1
Half Baths 1
Three Quarter Bath 2
HOA Fees $54/mo
Year Built 2024
Annual Tax Amount $1,888
Tax Year 2024
Contingent None
Lot Size 8,276 Sqft
Acres 0.19
Lot Dimensions 65x125x65x125
Property Sub-Type Single Family Residence
Property Description
The Edge at Eastbrooke Community offers paved and unpaved walking trails, mature trees, and park/playground. District 833 school district and feeds into Eastridge High School.
Come visit your new home and see the Stonegate difference!
Location
State MN
County Washington
Community Eastbrooke
Zoning Residential-Single Family
Rooms
Basement Drain Tiled, Finished, Concrete, Sump Pump, Walkout
Dining Room Breakfast Area, Eat In Kitchen, Informal Dining Room
Interior
Heating Forced Air
Cooling Central Air
Fireplaces Number 1
Fireplaces Type Family Room, Gas
Fireplace No
Appliance Air-To-Air Exchanger, Dishwasher, Disposal, ENERGY STAR Qualified Appliances, Exhaust Fan, Humidifier, Microwave, Range, Refrigerator, Stainless Steel Appliances, Tankless Water Heater, Water Softener Owned
Exterior
Parking Features Attached Garage, Asphalt, Garage Door Opener
Garage Spaces 3.0
Fence None
Roof Type Age 8 Years or Less,Architectural Shingle,Pitched
Building
Lot Description Sod Included in Price, Many Trees
Story Two
Foundation 1205
Sewer City Sewer/Connected
Water City Water/Connected
Level or Stories Two
Structure Type Fiber Cement
New Construction true
Schools
School District South Washington County
Others
HOA Fee Include Professional Mgmt,Trash
Find out why customers are choosing LPT Realty to meet their real estate needs
Learn More About LPT Realty






